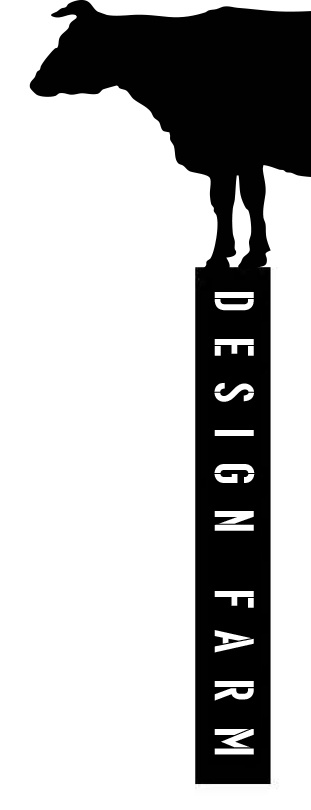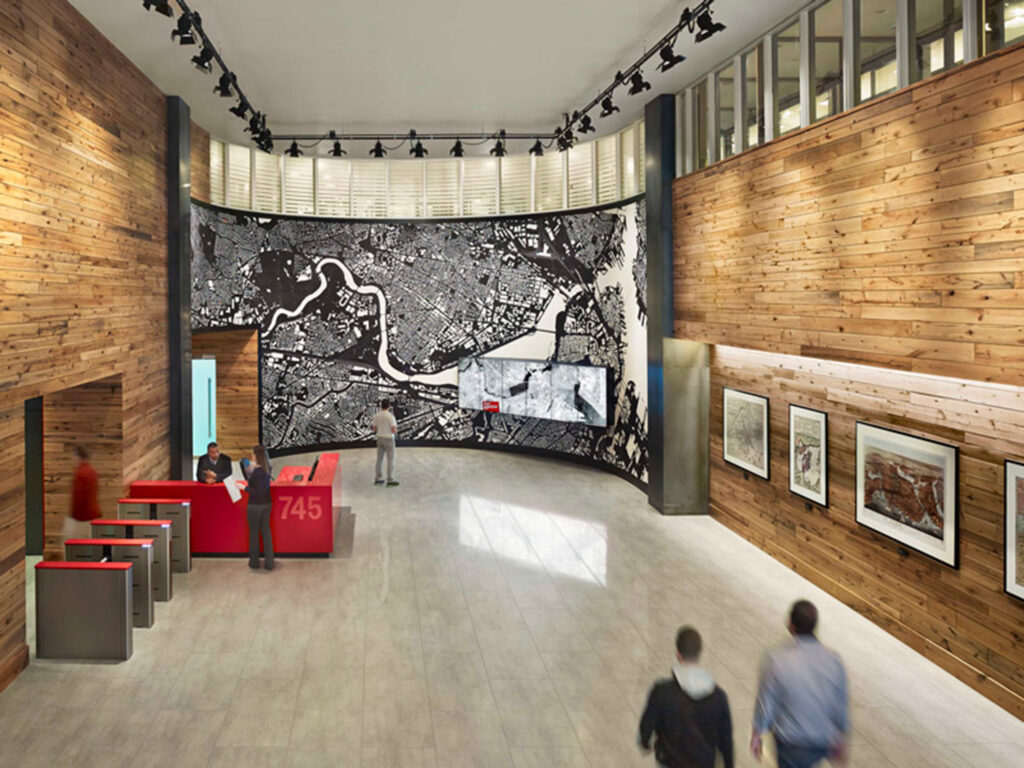Back in 2018, Design Farm partnered with Boston Properties to develop a plan for an entirely new, flexible office space located within Boston’s high-profile revival of North Station and TD Garden – The Hub on Causeway. The office space, called FLEX by BXP, is located directly above Big Night Live and was designed as a spec office space. Boston Properties believed tenants would flock to this easily accessible location, and enlisted Design Farm’s assistance to create a space that would leave a lasting impression. When Design Farm took the charge, they said the 3rd floor was shell space and at the time the building was still under construction. What we found on our first visit was a space filled with subcontractor offices, staged building materials, folding picnic tables, and job boxes.
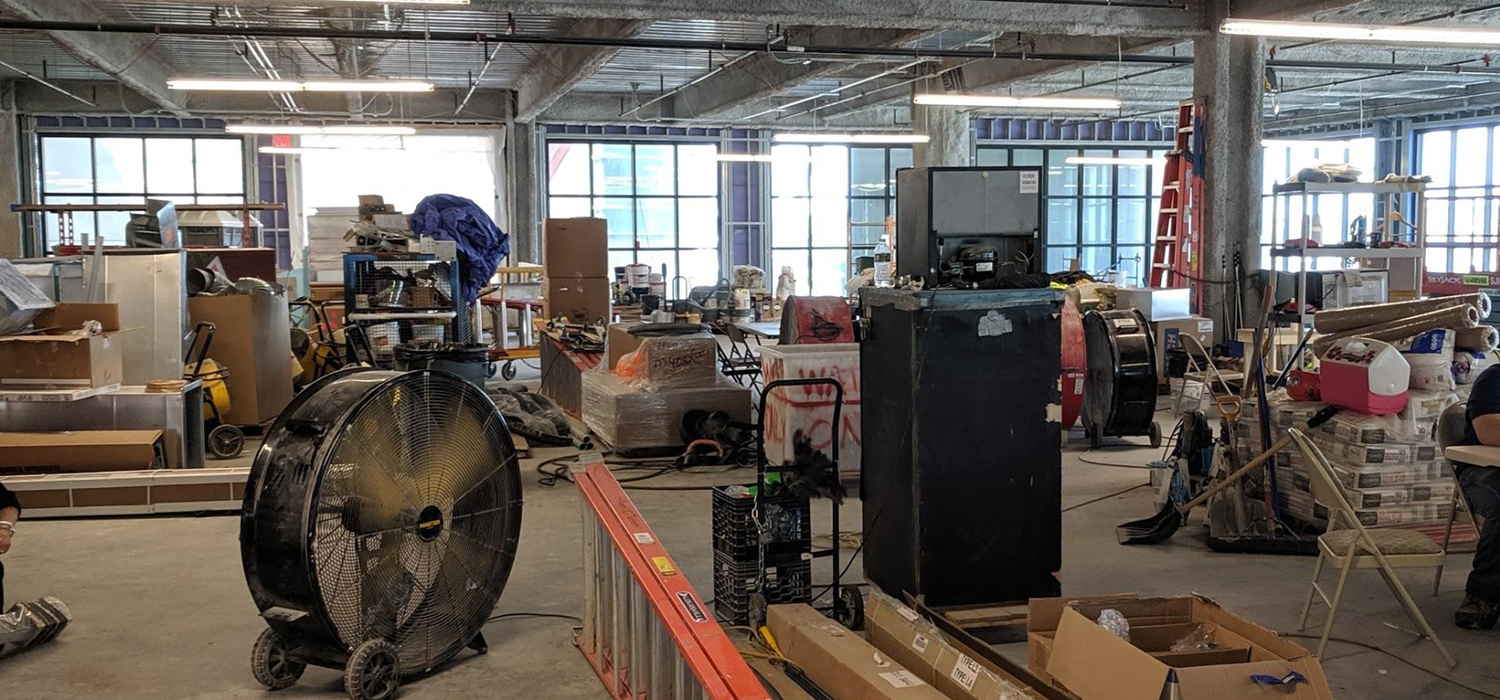
Photo: Brad Black
The design sought to create 7 small suites for 20 to 40 people, each with mostly demountable partitions. The goal was to provide ultimate flexibility, allowing for the combination of suites, or the ability to make smaller ones. Because everything was to be flexible, we also incorporated all movable furnishings and raised access flooring. Unique to this project was our client, Boston Properties, was also the leasing group. With the leasing team’s insights, we had historical tenant feedback for use in our design. This, coupled with our longstanding office design expertise, allowed us to conceptualize and generate the best layouts for conference rooms, phone rooms, and a shared amenity space. With a shifting office landscape, we knew the space required the capability to adapt quickly to changing requirements.
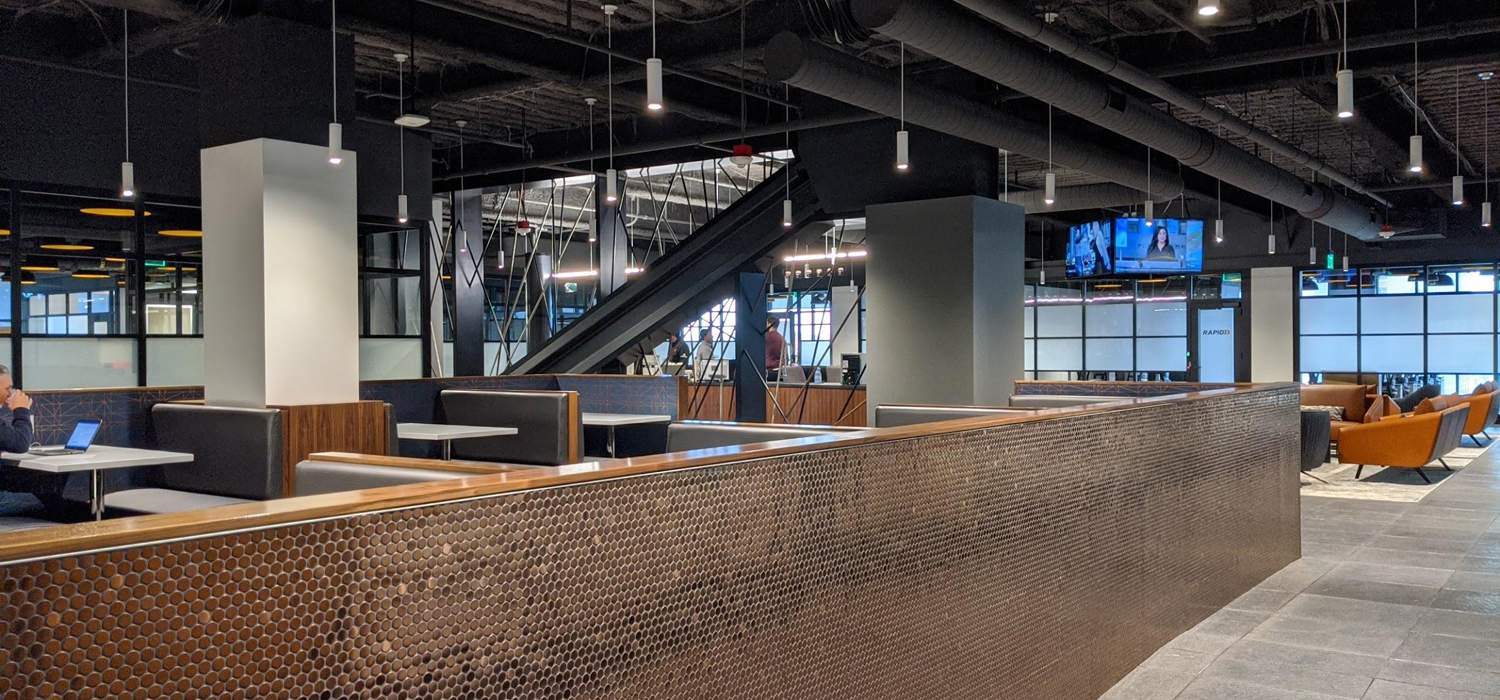
Photo: FlauntBoston
Taking inspiration from the design of the exterior of the building and surrounding Boston’s “hub” context, we elected to create a refined, industrial aesthetic. We minimized our design’s impact on the overhead building systems, refraining from including ceilings. Inspired by the Zakim Bridge, which can be viewed prominently through the windows at FLEX, we also designed a featured screening element.

Photo: FlauntBoston
Finishes included warm wood, copper tiles, non-traditional ambient lighting, countertops with a slight sparkle, and residential style furniture, all in the effort to provide a less corporate feel. And finally, multiple style options for seating and meeting areas, from traditional conference rooms to lounge seating, and bar seating to booths, created a flexible approach for people to meet however they wish.
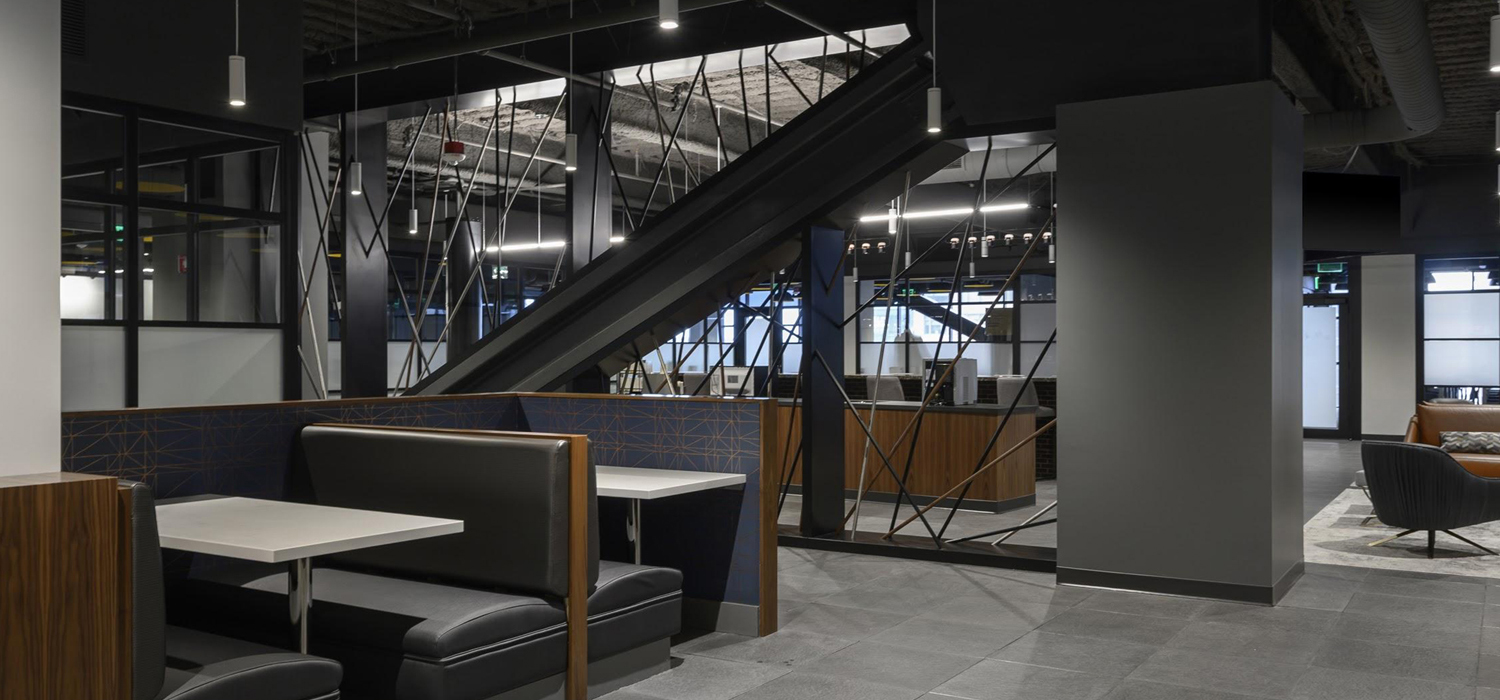
Photo: FlauntBoston
When we began designing FLEX, we designed for an ever-changing work environment, but we could not have predicted the ways in which the global pandemic would shift the commercial real estate industry. Fortunately, our forward-thinking design recognized the needed capabilities of adaptability, and we anticipate future tenants will appreciate the flexibility as they navigate what the future of workplaces will look like.
Project Team:
Design Farm: Brad Black, PIC; Resa Gray, Designer; Vataliia Basteri, Job Captain
WB Engineers: MEPFP HLB
Lighting Design Acentech, Acoustics
Contractor: Corderman
Redthread: Furniture and Partitions
